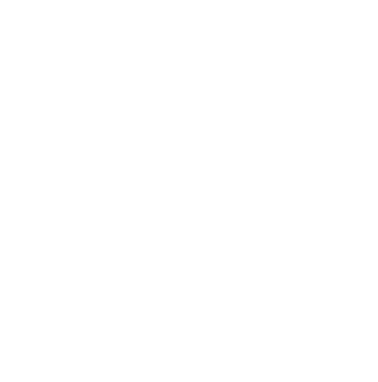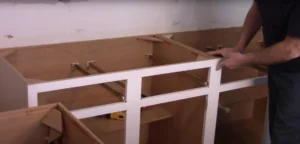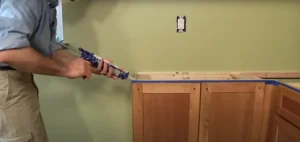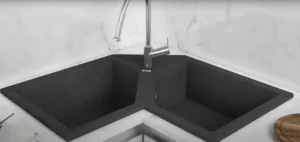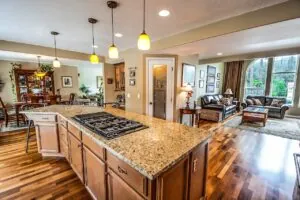Are you struggling to make your small kitchen and bathroom look stylish? Many homeowners face this challenge. Tight spaces can feel cramped and uninspiring. But there’s hope! With the right small kitchen and bath remodel ideas, you can transform these areas into beautiful, functional spaces.
Did you know that the average kitchen remodel costs between $13,000 and $37,000? Don’t worry – we’ve got budget-friendly options too. This article will show you clever storage solutions, smart layouts, and design tricks to maximize your small spaces.
From hidden cabinets to corner sinks, we’ll help you create a dream kitchen and bathroom without breaking the bank. Ready to give your home a fresh look?
Key Takeaways
- Smart storage solutions like pull-out pantries, vertical cabinets, and hidden compartments maximize space in small kitchen remodels.
- Corner fixtures, shower-bath combos, and efficient layouts help make compact bathrooms more functional and stylish.
- Light colors, mirrors, and streamlined designs create an illusion of more space in tight areas.
- The average kitchen remodel costs between $13,000 and $37,000, but budget-friendly small kitchen remodel options exist for small spaces.
- Combining style and function through clever design choices can transform even the tiniest kitchens and bathrooms into beautiful, practical spaces.
Innovative Storage Solutions for Tiny Kitchens
Tiny kitchens need smart storage ideas. Pull-out pantries and magnetic knife strips make the most of every inch.
Utilizing vertical spaces
Vertical spaces offer a gold mine for small kitchens. Smart homeowners use every inch from floor to ceiling. Tall cabinets that reach the roof create tons of storage. You can stash rarely used items up high and keep daily needs within easy reach.
Glass-front cabinets add style while making the room feel bigger. They show off pretty dishes and break up solid walls. For a crisp look, try white cabinets with glass doors. This combo brings light and airiness to tight spots.
Pot racks mounted on walls or ceilings free up cabinet space. They also add a pro-chef vibe to your kitchen. Hang shiny pots and pans where you can grab them fast. This trick turns storage into decor, making your kitchen both useful and good-looking.
Hidden cabinets and pull-out counters
Hidden cabinets and pull-out counters offer smart solutions for small kitchens. These clever designs make the most of every inch, giving you more space to work and store items. Pull-out counters slide out when needed, providing extra prep areas.
They tuck away neatly when not in use, keeping your kitchen open and airy.
Hidden cabinets are a game-changer for storage. They fit into tight spots, like toe kicks or under stairs, turning wasted space into useful storage. Some even hide behind walls or under floors, popping up with a touch.
This keeps your kitchen looking clean and uncluttered while giving you plenty of room for pots, pans, and gadgets.
Good design is making something intelligible and memorable. Great design is making something memorable and meaningful. – Dieter Rams
These features blend style and function perfectly. Sleek, modern looks pair with practical use, creating a kitchen that’s both beautiful and efficient. Touch-open cabinets add a luxe feel, while appliance garages keep counters clear.
With these smart ideas, even the smallest kitchen can feel spacious and stylish.
Smart Layouts for Compact Bathrooms
Compact bathrooms need smart layouts to shine. Corner fixtures and shower-bath combos can make small spaces feel bigger and work better.
Installing corner sinks and toilets
Corner fixtures offer smart solutions for small bathrooms. They save space and create a sleek look in compact areas.
- Corner sinks fit neatly into tight spots, freeing up floor space. These sinks come in various styles, from pedestal to wall-mounted options.
- Corner toilets tuck away nicely, making the most of awkward angles. They can open up the room and allow for easier movement.
- Triangular corner sinks maximize counter space in tiny bathrooms. This design lets you store more items while keeping a clean look.
- Wall-mounted corner sinks create an airy feel in small spaces. They allow for storage underneath and make cleaning the floor easier.
- Corner shower stalls work well with corner sinks and toilets. This layout uses every inch of space wisely in a compact bathroom.
- Curved corner sinks add a soft touch to angular bathrooms. They blend form and function, creating a pleasing visual flow.
- Corner vanities offer extra storage in tight spots. They can house plumbing while providing drawers or shelves for toiletries.
- Corner medicine cabinets pair well with corner sinks. They offer hidden storage without taking up precious wall space.
Shower-over-bath combinations
Shower-over-bath combos offer a smart fix for small bathrooms. These setups blend function and style, making the most of limited space.
- Space-saving design: A shower-over-bath setup uses one area for two tasks. This combo works well in tight spots, giving you both a tub and shower.
- Flexible options: Choose from fixed or handheld showerheads. Some models offer both, adding more ways to use your bath space.
- Easy to install: Many homes already have tubs, making it simple to add a shower. This can cut down on remodel costs and time.
- Stylish looks: Modern shower-bath combos come in sleek designs. Pick from glass screens, curtains, or even folding doors to match your style.
- Family-friendly: Keep the tub for kids’ bath time while adults enjoy quick showers. This setup works for all ages and needs.
- Resale value: Having both a tub and shower can boost your home’s appeal. It gives future buyers more options, which may help sell your home faster.
- Water-saving feature: Some combo units have low-flow showerheads. These can help cut water use, saving money on bills.
- Easier cleaning: With one unit instead of two, there’s less to scrub. This means less time spent on bathroom chores.
Design Elements that Maximize Style and Function
Smart design choices can make small spaces feel grand. Mirrors, light colors, and sleek fixtures create an airy, open feel in compact kitchens and baths.
Use of mirrors to enhance spatial perception
Mirrors work wonders in small spaces. They bounce light around, making rooms feel bigger and brighter. In bathrooms, large mirrors above vanities create an illusion of depth. For kitchens, mirrored backsplashes reflect natural light and make the area seem more open.
Designers often use Moroccan-style mirrors to add flair while expanding visual space. These tricks help homeowners make the most of their compact rooms without major renovations.
Reflective surfaces are key to maximizing light and space in tight areas. Abstract murals paired with mirrors can create stunning focal points in bathrooms. This combo draws the eye and adds depth to the room.
In kitchens, glossy cabinet finishes and shiny appliances act like mirrors too. They reflect light and give the space a more airy feel. These simple changes can transform small rooms into stylish, functional spaces.
Choosing light colors and streamlined designs
Light colors and clean designs make small spaces feel bigger. Crisp white walls open up kitchens and bathrooms, creating an airy feel. Pair white with soft sage green for a fresh look.
Streamlined cabinets and fixtures keep the space tidy. Avoid bulky items that crowd the room.
Simple shapes and smooth surfaces reflect light well. This brightens the space and makes it seem larger. Use layered lighting to enhance this effect. Combine natural light, task lighting, and accent lights.
Consistent wood tones tie the look together. Natural materials add warmth to the light color scheme.
Transform Your Space: Final Thoughts on Kitchen and Bath Remodels
Small kitchen and bath remodels can transform your home. Smart storage, clever layouts, and stylish designs make the most of limited space. Light colors, mirrors, and streamlined fixtures create an airy feel.
These changes boost both function and beauty in compact areas. With the right ideas, even tiny rooms can become stunning showcases of modern living.
FAQs
1. How can I make my small kitchen feel bigger?
Clever design ideas can expand your tiny cooking space. Use light colors on walls and cabinets. Install shaker cabinets with glass fronts. Add a small kitchen island for extra counter space. Let natural light in through windows. Use reflective surfaces like marble countertops to bounce light around.
2. What are some stylish bathroom remodel ideas for small spaces?
Create a spa-like retreat in your compact bathroom. Install a floating vanity to free up floor space. Use large floor tiles to make the room seem bigger. Add a frameless glass shower door for an open feel. Choose a freestanding tub if space allows. Use light colors and mirrors to brighten the room.
3. How can I incorporate trendy design elements in my small kitchen and bath?
Bring a modern flair to your spaces. In the kitchen, try two-tone cabinetry or black cabinets for contrast. Add brass hardware for a touch of glamour. In the bathroom, use patterned tile for visual interest. Install a statement chandelier or unique light fixture. Consider a bold wallpaper on one wall as a focal point.
4. What materials work best for small kitchen and bath remodels?
Choose materials that are both functional and beautiful. Quartz or quartzite countertops resist stains and scratches. Porcelain tile is durable for floors and walls. Wood cabinets add warmth, while painted cabinets offer versatility. In the bathroom, use water-resistant materials like porcelain or glass tile.
5. How can I maximize storage in my small kitchen and bathroom?
Smart storage solutions are key. In the kitchen, install floor-to-ceiling cabinets and use every inch of space. Add pull-out organizers inside cabinets. In the bathroom, use recessed shelving in shower walls. Install a medicine cabinet for hidden storage. Use the space above the toilet for shelving or a cabinet.
6. What are some budget-friendly ways to update my small kitchen and bath?
Give your spaces a fresh look without breaking the bank. Paint cabinets instead of replacing them. Update hardware on cabinets and drawers. Install new light fixtures for instant impact. In the bathroom, reglaze the tub instead of replacing it. Use peel-and-stick tiles for a quick backsplash update.
