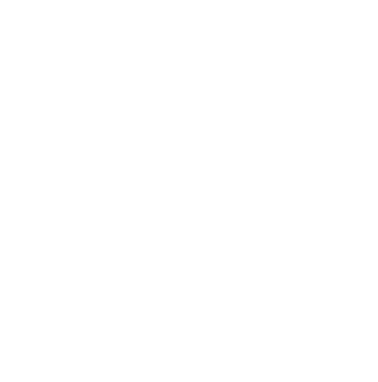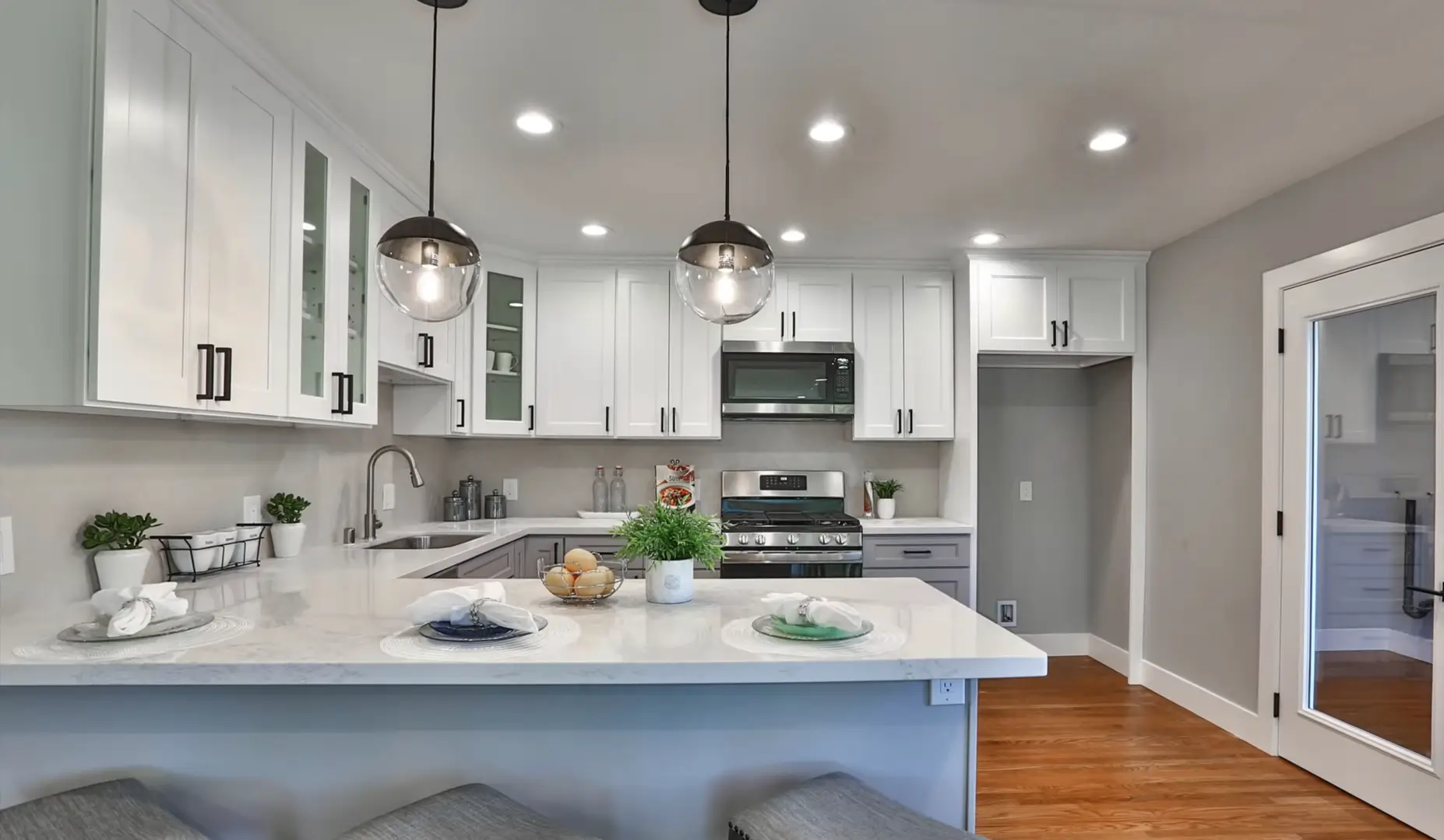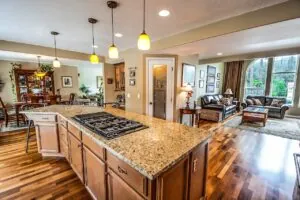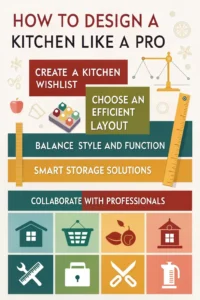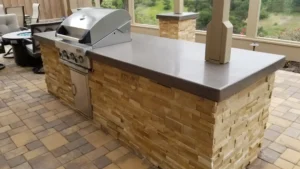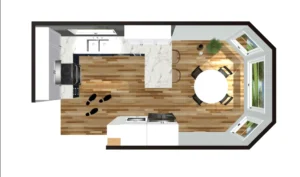Planning a kitchen remodel can be overwhelming. Many homeowners struggle with where to start and how to make their dream kitchen a reality. How to plan a kitchen remodel is a common question that arises when tackling this big project.
The average kitchen remodel costs $26,934, with prices ranging from $14,600 to $41,485. This guide will walk you through the key steps of planning your kitchen renovation. From setting a budget to choosing layouts and materials, we’ll cover everything you need to know to start your project on the right foot.
Ready to transform your kitchen?
Key Takeaways
- Kitchen remodels cost $26,934 on average, ranging from $14,600 to $41,485.
- Assess your current kitchen’s storage, workspace, and lighting before planning changes.
- Set a clear budget and allocate funds: 30% for cabinets, 20% for labor, 15% for appliances, 10% for countertops, and the rest for other items.
- Popular kitchen layouts include single-wall, galley, L-shaped, U-shaped, and open-concept designs.
- Kitchen remodels can boost home value, with minor updates offering the highest ROI at 71.2%.
Assessing Your Current Kitchen
After introducing the concept of kitchen remodeling, it’s time to look at your current space. Assessing your kitchen is a key step in planning a remodel. You need to know what works and what doesn’t before making changes.
Start by checking your kitchen’s storage, workspace, and lighting. Look at how much cabinet space you have and if it meets your needs. Think about your counter space and if it’s enough for cooking.
Check if your kitchen is bright enough or if you need more lights. These factors will help you set clear goals for your remodel and make smart choices about what to change.
A thorough assessment of your current kitchen is the foundation of a successful remodel.
Defining Your Remodeling Goals
Clear goals are key to a great kitchen remodel. Start by listing what you want to change. Do you need more storage? Better flow? Updated looks? Your goals will guide your choices for layout, materials, and features.
Think about how you use your kitchen daily. This helps set smart priorities for your budget and plans. Make sure your goals match your family’s needs and cooking habits.
Your goals will shape every part of your remodel. They’ll help you decide what to keep and what to change. Good goals make it easier to pick the right layout, cabinets, and appliances.
They also help you stay on track when making tough choices. Next, we’ll look at how to create a budget that fits your goals.
Creating a Realistic Budget
Creating a realistic budget forms the backbone of any successful kitchen remodel. Read on to learn how to set a budget that works for your project.
How to Create a Basic Budget for a Kitchen Remodel
Creating a basic budget for a kitchen remodel is crucial for project success. Here’s a step-by-step guide to help you plan your finances:
- Set a total budget: Decide how much you can afford to spend on your kitchen remodel. This amount should be based on your savings, home value, and potential return on investment.
- List all expenses: Make a detailed list of all costs, including materials, labor, permits, and unexpected issues. Include items like cabinets, countertops, appliances, flooring, lighting, and plumbing.
- Allocate funds: Divide your budget among different areas. A common split is 30% for cabinets, 20% for labor, 15% for appliances, 10% for countertops, and the rest for other items.
- Get quotes: Contact contractors and suppliers for accurate cost estimates. Compare prices and quality to find the best deals.
- Add a buffer: Set aside 10-20% of your total budget for unexpected costs or changes during the remodel.
- Track spending: Use a spreadsheet to monitor all expenses in real time. This will help you stay within your budget and make adjustments if needed.
- Prioritize essentials: Focus on must-have items first, such as necessary repairs or upgrades. Save cosmetic changes for later if funds allow.
- Consider DIY options: Identify tasks you can do yourself to save money, like painting or simple installations.
- Avoid extras: Stick to your original plan and avoid adding new features during the remodel to prevent budget overruns.
- Research financing options: If needed, explore home equity loans, personal loans, or credit cards with low interest rates for additional funding.
Choosing the Right Kitchen Layout
The kitchen layout shapes how you move and work in your space. A good layout boosts function and flow, making cooking and entertaining easier.
Popular Kitchen Layouts
Kitchen layouts play a key role in your remodel. Here are some popular kitchen layouts to consider:
- Single-Wall Layout: This design puts all cabinets and appliances on one wall. It works well in small spaces and open-concept homes. You can add an island for more prep space.
- Galley Layout: Two parallel walls create a narrow walkway. This layout is great for small kitchens. It cuts down on corner cabinets and makes good use of space.
- L-Shaped Layout: This layout uses two walls that meet at a right angle. It offers good flow and plenty of counter space. You can add an island or dining table in the open area.
- U-shaped layout: Three walls form a U shape. This layout gives lots of storage and counter space. It works best in larger kitchens and creates an ideal work triangle.
- Open-Concept Layout: This design blends the kitchen with other living areas. It’s great for entertaining and family time. You can add an island or peninsula for more prep space.
- Island Layout: An island adds extra work space and storage. It can also serve as a casual dining area or homework spot. Islands work well with most other layouts.
Factors to Consider When Selecting a Layout
Choosing the right kitchen layout is key to a successful remodel. Several factors play a role in picking the best design for your space and needs.
- Room size and shape: Your kitchen’s dimensions impact layout options. Larger spaces allow for more flexibility, while smaller kitchens may need creative solutions to maximize space.
- Traffic flow: Consider how people move through the kitchen. A good layout ensures smooth movement between work zones and other areas of the home.
- Work triangle: Plan the distance between the sink, stove, and fridge. An efficient work triangle helps with meal prep and cooking tasks.
- Storage needs: Think about your storage requirements. Include enough cabinets, drawers, and pantry space to keep your kitchen organized.
- Lighting: Factor in natural light sources and plan for task lighting in work areas. Good lighting enhances both function and mood in the kitchen.
- Appliance placement: Decide where major appliances will go. Their size and location affect the overall layout and workflow.
- Family lifestyle: Consider how your family uses the kitchen. A layout that suits your cooking habits and social needs will serve you best.
- Future needs: Plan for potential changes in your lifestyle or family size. A flexible layout can adapt to evolving needs over time.
- Budget constraints: Some layouts may cost more than others. Balance your design wishes with your budget to find the best fit.
- Existing features: Work with architectural elements like windows, doors, and load-bearing walls. These may limit or guide your layout choices.
Essential Steps in Planning Your Kitchen Renovation
Planning your kitchen renovation requires careful steps. A well-thought-out plan helps you avoid costly mistakes and ensures a smooth remodel.
Hiring the Right Kitchen Remodeling Contractor
Choosing the right contractor is key to a smooth kitchen remodel. Start by asking friends and family for referrals. Check online reviews and verify licenses and insurance. Ask potential contractors about their experience, certifications, and payment terms.
Review each contractor’s proposal carefully. A good proposal will be professional, with clear pricing and scope of work. Don’t just pick the lowest bid – focus on value and quality.
The best contractors will have the skills and know-how to bring your dream kitchen to life while staying on budget and schedule.
Red Flags to Watch Out For
Homeowners should stay alert for warning signs when hiring a kitchen remodeling contractor. These red flags can help you avoid costly mistakes and ensure a smooth renovation process:
- Large upfront payments: Be wary of contractors who ask for a big chunk of money before starting work. This could signal cash flow problems or a potential scam.
- Lack of license or insurance: Always check that your contractor has proper licensing and insurance. This protects you from liability and ensures they meet industry standards.
- Vague or incomplete contracts: A good contractor provides detailed written agreements. Avoid those who offer only verbal promises or unclear terms.
- Poor communication: If a contractor is hard to reach or doesn’t respond promptly, it may lead to issues down the line. Clear, open dialogue is key to a successful project.
- Unverified references: Be cautious of contractors who can’t provide solid references or past work examples. Always check their track record before hiring.
- Pressure tactics: Steer clear of contractors who push you to make quick decisions. A reputable professional will give you time to think things through.
- Lack of detailed estimates: A trustworthy contractor offers clear, itemized cost breakdowns. Be wary of vague or overly simple quotes.
- Reluctance to discuss budget: Open talks about project costs are crucial. If a contractor avoids money talks, it’s a red flag.
- No building permits: Proper permits are vital for legal and safety reasons. Avoid contractors who suggest skipping this step.
- Mismatched expertise: Ensure the contractor’s skills align with your project needs. A mismatch could lead to subpar results.
Tips for Managing Your Kitchen Remodel Project
Managing your kitchen remodel project takes skill and patience. You can keep your project on track by setting clear goals, sticking to your budget, and working closely with your contractor.
How Much Value Will a Kitchen Remodel Add?
Kitchen remodels can significantly boost your home’s value. The return on investment (ROI) varies based on the scale of the project.
| Remodel Type | Average Cost | Resale Value Increase | ROI |
|---|---|---|---|
| Minor Kitchen Remodel | $28,279 | $20,125 | 71.2% |
| Midrange Major Kitchen Remodel | $80,809 | $45,370 | 56.1% |
| Upscale Major Kitchen Remodel | $158,015 | $83,025 | 52.5% |
Minor kitchen updates offer the highest ROI at 71.2%. They cost less and still add value. Midrange major remodels provide a 56.1% return. Upscale renovations yield the lowest ROI at 52.5%. The national average ROI for kitchen remodels ranges from 52.5% to 71.2%. These figures show that kitchen upgrades can be a smart investment for homeowners.
Full Kitchen Remodel Process
A full kitchen remodel involves several stages. Here’s a breakdown of the process:
- Demolition (1 week): Tear out old cabinets, appliances, and flooring. Remove walls if needed.
- Rough-in work (3-5 days): Install new plumbing, wiring, and HVAC systems.
- Flooring (2-3 days): Lay new tile, hardwood, or other flooring materials.
- Cabinet installation (3-5 days): Mount new cabinets and add any custom features.
- Countertop fitting (2-4 weeks): Measure, cut, and install new countertops.
- Appliance and fixture setup (1-5 days): Install new appliances, sinks, and faucets.
- Backsplash and finishing touches (2-3 days): Add backsplash, hardware, and lighting.
- Final cleanup and inspection (1-3 days): Clean up the space and get final approval.
Conclusion
Planning a kitchen remodel can be exciting and rewarding. With the right steps, you can create your dream kitchen. Start by setting clear goals and a budget. Choose a layout that fits your needs and space.
Hire reliable professionals to help bring your vision to life. Stay flexible and patient during the process. Your new kitchen will soon become the central gathering place of your home.
FAQs
1. What are the first steps in planning a kitchen remodel?
Start by setting a budget and creating a vision for your new kitchen. Consider the layout, style, and must-have features. Research kitchen design ideas and use kitchen design software to visualize your plans. Don’t forget to plan for adequate storage and energy-efficient appliances.
2. How long does a typical kitchen renovation take?
A kitchen remodeling timeline can vary. Small projects may take 4-6 weeks, while larger renovations can last 3-5 months. Factors like custom cabinetry, structural changes, and permit approvals can extend the timeline. Plan for unexpected delays and create a temporary kitchen during the remodel.
3. What’s the most expensive part of a kitchen remodel?
Cabinetry often takes the largest chunk of the budget, followed by appliances and countertops. High-end materials like granite or quartz can increase costs. Labor for electrical wiring, plumbing work, and installation also adds up. Prioritize spending on elements that will make the biggest impact and improve your kitchen’s efficiency.
4. Should I hire a kitchen designer or general contractor?
Both can be valuable. A kitchen designer brings expertise in layout, materials, and aesthetics. They can help create the kitchen of your dreams and maximize space. A general contractor manages the entire remodeling process, including hiring subcontractors and ensuring work meets building codes. For complex projects, consider working with both.
5. What are some ways to save money on a kitchen renovation?
Keep the existing kitchen layout to avoid costly plumbing and electrical changes. Refinish cabinets instead of replacing them. Choose energy-efficient appliances to reduce long-term costs. Consider alternative materials that mimic expensive options. DIY simple tasks like painting or installing backsplashes. Get multiple quotes from contractors to ensure competitive pricing.
6. How can I make my kitchen remodel more eco-friendly?
Choose Energy Star-certified appliances to reduce energy use. Install LED lighting for better efficiency. Use sustainable materials like bamboo for flooring or recycled glass for countertops. Opt for low-VOC paints and finishes. Install a water-efficient faucet and dishwasher. Consider adding a composting system to reduce waste. These choices can lower your environmental impact and may save money on utility bills.
