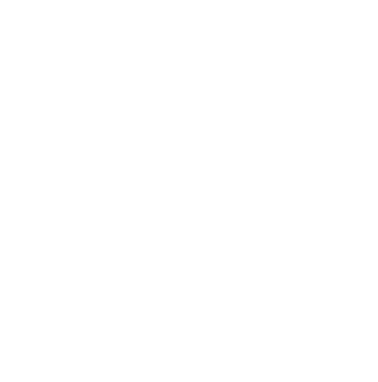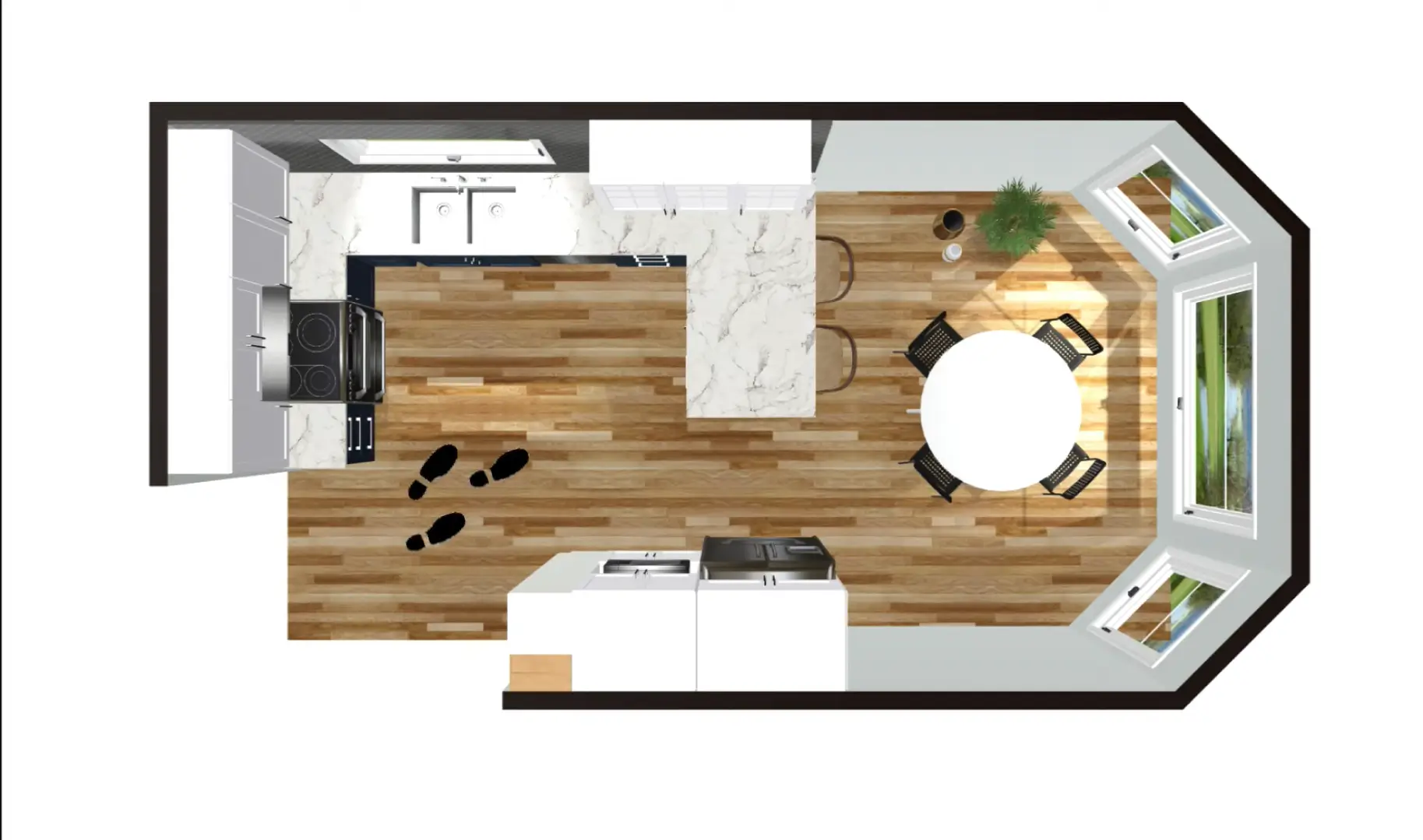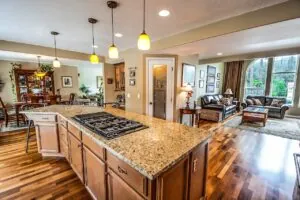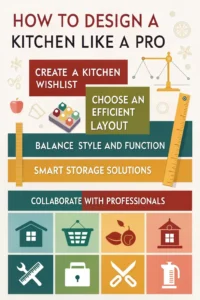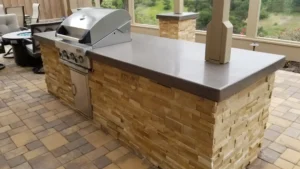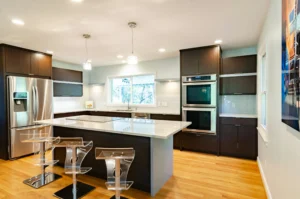Planning a kitchen cabinet layout can be tough. Many homeowners struggle to make the most of their space. They often end up with kitchens that don’t work well or look good.
Did you know that there are five standard kitchen floor plans? These include G-Shaped, U-Shaped, L-Shaped, Galley, and Single Wall layouts. Each has its own pros and cons.
This guide on “How To Design Kitchen Cabinet Layout” will help you create a kitchen that fits your needs. We’ll cover key points to think about, popular layouts, and tips for a smooth design process.
Get ready to plan your dream kitchen!
Key Takeaways
- Kitchen cabinet layouts come in five main types: G-Shaped, U-Shaped, L-Shaped, Galley, and Single Wall.
- A good kitchen design focuses on the work triangle, linking the sink, stove, and fridge with paths 4 to 9 feet long and a total length of under 26 feet.
- Smart storage ideas like pull-out shelves, dividers, and vertical space use can make kitchens more functional and spacious.
- L-shaped kitchens work well in open floor plans, while U-shaped layouts offer lots of counter space in bigger rooms.
- Full kitchen remodels, done by about 10% of U.S. homes yearly, can cost $35,000 to $40,000 for cabinets with installation.
Key Considerations in Kitchen Cabinet Layout Design
Kitchen cabinet layout design needs careful thought. You must plan for both function and look to create a space that works well.
Functionality and flow
A well-designed kitchen layout focuses on functionality and flow. This means placing key areas like the sink, stove, and fridge in a way that makes cooking easy. The work triangle concept helps create a smooth path between these spots.
It’s vital to plan enough space for moving around and opening cabinets or appliances.
Good flow also means thinking about how people use the kitchen. For example, putting plates near the dishwasher makes unloading faster. Storing pots and pans close to the stove saves time while cooking.
A smart layout can make daily tasks more pleasant and efficient.
A functional kitchen is the heart of a happy home.
Maximizing storage space
Smart storage is key in kitchen design. Use vertical space with adjustable shelves and stacking bins. This lets you fit more items in your cabinets. Pull-out shelves are great for reaching things at the back.
They make it easy to grab what you need without digging.
Dividers and inserts keep cabinets tidy. They stop items from tipping over and make finding things simple. Custom features like built-in spice racks and appliance garages add extra function.
These clever ideas help you store more in less space. Your kitchen will feel bigger and work better with these storage tricks.
Popular Kitchen Layouts and Their Benefits
Kitchen layouts play a key role in your cooking space’s function and flow. Popular designs like L-shaped, U-shaped, and galley kitchens offer unique benefits for different needs and spaces.
L-shaped
L-shaped kitchens offer a smart layout for many homes. This design puts cabinets on two walls that meet at a right angle. It creates a work triangle with the sink, stove, and fridge.
This setup makes cooking and cleaning easier. L-shaped layouts work well in open floor plans and can include an island for more space.
Homeowners often choose L-shaped kitchens for their flexibility. They fit in both small and large rooms. The design allows for good traffic flow and ample counter space. It’s a cost-effective option that can boost home value.
With the right planning, an L-shaped kitchen can meet all your cooking and storage needs.
U-shaped
U-shaped kitchens offer a smart layout for cooking spaces. They have cabinets on three walls, leaving one side open. This design gives you lots of counter space and storage. It works well in bigger kitchens where you need many work areas.
Most U-shaped kitchens have 42 to 48 inches between facing sides. This space fits one cook comfortably.
U-shaped layouts are great for making the most of your kitchen space. You can set up different zones for prep, cooking, and cleaning. The open end allows easy access to the rest of your home.
If you have enough room, you might add an island in the middle. This gives you even more work space and storage options.
Galley
Galley kitchens are narrow spaces with cabinets on both sides. They work well in small homes and apartments. This layout puts all work areas close together, making cooking easy. The sink, stove, and fridge form a tight work triangle.
This helps cooks move quickly between tasks.
Galley kitchens have some drawbacks. They can feel cramped with more than one cook. Traffic jams happen when people try to pass each other. Still, smart design can make a galley kitchen very functional.
Next, we’ll look at how to design for efficiency in any kitchen layout.
Designing for Efficiency
Efficient kitchen design boosts your cooking experience. A well-planned layout saves time and effort in meal prep.
The work triangle concept
The work triangle concept helps create an efficient kitchen layout. This design links the cooktop, sink, and refrigerator. Each side of the triangle should be 4 to 9 feet long. The total length of all sides should not exceed 26 feet.
This setup allows for easy movement between key areas while cooking.
A well-planned work triangle keeps major traffic out of the cooking zone. It’s a time-tested rule that many kitchen designers still use today. For larger kitchens, you can add a second triangle.
This often includes a sink on an island for a special work area. The next step in planning your kitchen is understanding full kitchen remodel processes and costs.
Understanding Full Kitchen Remodel Processes and Costs
Kitchen remodels are big projects that many U.S. homes take on each year. About 10 million households redo their kitchens annually. That’s one in ten American homes making changes.
The process involves several steps. These include figuring out costs, getting money for the project, picking a remodeler, and choosing materials. It also means planning the design and managing the work as it happens.
Costs for a full kitchen remodel can vary widely. Cabinets often make up a large part of the budget. They can cost around $25,000 before installation. With installation, the price may rise to $35,000 or $40,000.
To get a good estimate, it’s best to talk to design-build firms or architects. They can give you a clear picture of what your specific project might cost.
Conclusion
Creating an effective kitchen cabinet layout requires thoughtful planning. A well-crafted design enhances functionality and improves movement in your kitchen. It also maximizes your space for storage and work areas.
Consider your specific needs and how you utilize your kitchen. Collaborate with a professional to develop a layout that matches your style and budget. With a solid plan, you’ll enjoy a kitchen that serves you well for years to come.
FAQs
1. What are the first steps in planning a kitchen cabinet layout?
Start by measuring your kitchen’s square footage. Create a blueprint of your current kitchen. Mark the locations of doors, windows, and appliances. This helps you visualize the available space for new cabinets and countertops.
2. How can I maximize storage in a small kitchen?
Use vertical space with tall upper cabinets. Install pull-outs and drawer organizers. Consider a peninsula or small island for extra storage. Utilize corner spaces with lazy Susans. Add a separate pantry if possible for food storage and utensils.
3. What are some popular kitchen layout designs?
Common layouts include one-wall, galley, L-shaped, and U-shaped designs. Single-wall kitchens work well in small spaces. L-shaped layouts offer good workflow. U-shaped designs provide ample counter space and storage.
4. How do I choose between custom and stock cabinets?
Custom cabinets offer perfect fits and unique designs but cost more. Stock cabinets, like KraftMaid, are less expensive and come in standard sizes. Semi-custom options blend affordability with some personalization. Consider your budget and desired features when deciding.
5. What factors should I consider when planning cabinet placement?
Think about your kitchen’s workflow. Place cabinets near appliances for efficiency. Consider the locations of plumbing and electrical outlets. Plan for adequate counter space between major work areas. Ensure cabinet doors don’t interfere with appliances or traffic flow.
6. How can I create an intuitive kitchen layout?
Group related items together. Place cookware near the stove. Store dishes close to the dishwasher. Keep frequently used items at easy-to-reach heights. Add specialized storage like a cutting board drawer or a designated bar area. This creates an efficient and user-friendly kitchen space.
